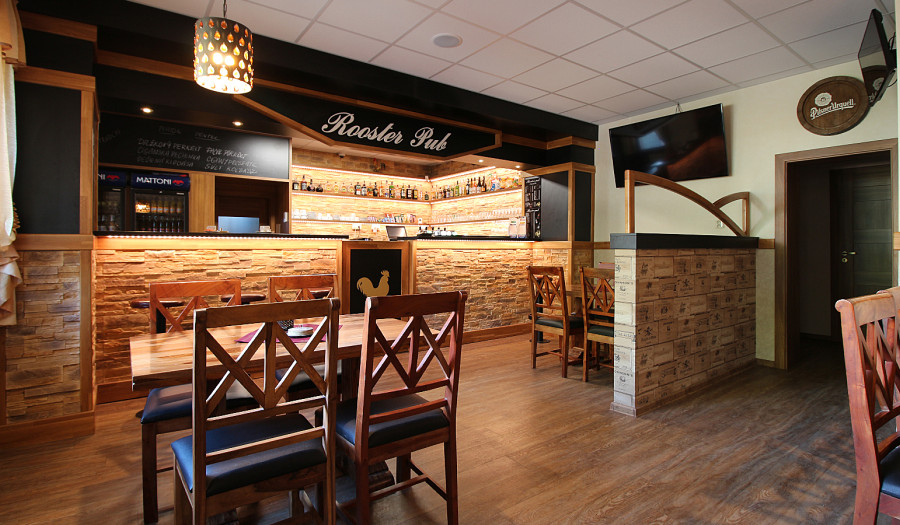
| Street: | Tučkova |
|---|---|
| City district: | Nivy |
| City/Town: | Bratislava-Ružinov |
| District: | Bratislava II |
| County: | Bratislavský kraj |
| Category: | Objects |
| Type: | Sale |
| Object type: | Polyfunctional building |
Bosen Group offers for sale a 5-room family house located in Ružinov - Nivy, Tučkova street. The given property has great potential and may be suitable as a company headquarters or connecting your business with comfortable and full-value housing.
3D VIRTUAL TOUR: https://my.matterport.com/show/?m=qwopA42xwpe
HOUSE: It has an area of 206.27 m2, consists of two above-ground floors and a basement. This is a corner family house in a terraced building. The property is located in a cul-de-sac. The approval took place in 2021. The building itself is made of high-quality materials in a combination of reinforced concrete, ceramic blocks and brick.
DISPOSITION:
1st floor (86.85 m2): Entrance hall with separate storage space, kitchen connected to the dining area and living room, from which there is direct access to the terrace. On the given floor there is a bathroom with a shower and a toilet. Part of the space on the floor is a staircase leading to 2 floors above ground, as well as a staircase to the basement.
2nd floor (86.85 m2): Bedroom with built-in wardrobe, 2x living room with separate built-in wardrobe, bathroom with bathtub, shower, double sink and infrared sauna. There is a separate toilet on the first floor.
BASEMENT (84.73 m2): In the entrance hall of the basement there is access to all rooms such as the pantry, laundry room and utility room. At the same time, there is a spacious living room currently used as a student room in the basement. There is an electrical switchboard in the space under the stairs.
STANDARD:
Windows - aluminum (1NP), plastic (PP, 2NP)
Floor – laminate (1NP), carpet (2NP), laminate (PP), tile
Floor hot water heating
LOXONE intelligent wiring
Cooling using fan coils connected to a heat pump
Exterior blinds
Preparation for photovoltaics
EQUIPMENT: By agreement.
PLOT: It has a flat character with a size of 270 m2. The plot is separated from neighboring plots and privacy is ensured by a combined gabion, concrete and mesh plot. There is a drilled well on the property.
IS: On the property - gas, electricity, water, sewage.
PARKING: 2x parking spaces in front of the property with the possibility of creating another parking lot.
PRICE: Info in RK
LOCATION: One of the biggest advantages of the property being sold is its excellent location. Complete civic amenities are within walking distance - schools, kindergartens, shopping centers OC Centrál, OC Nivy, Hlavná Autobusová Stanica. Within walking distance of public transport stops, quick connection to the highway bypass.
